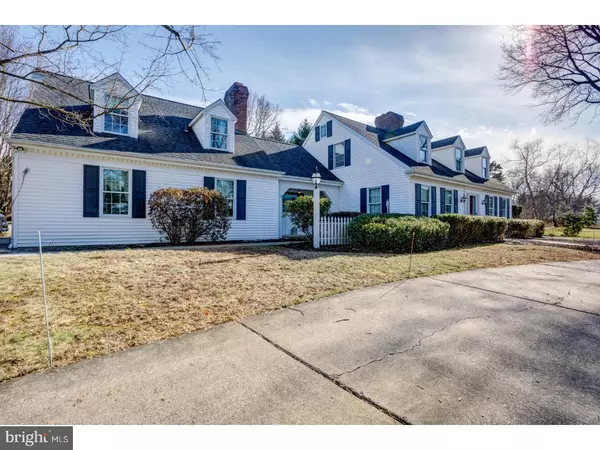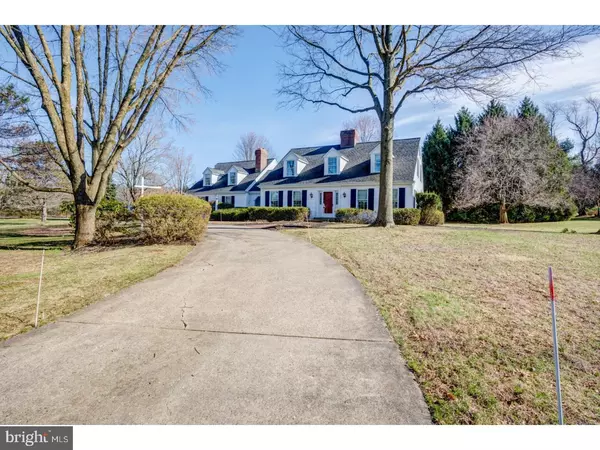For more information regarding the value of a property, please contact us for a free consultation.
6114 MECHANICSVILLE RD Mechanicsville, PA 18934
Want to know what your home might be worth? Contact us for a FREE valuation!

Our team is ready to help you sell your home for the highest possible price ASAP
Key Details
Sold Price $655,000
Property Type Single Family Home
Sub Type Detached
Listing Status Sold
Purchase Type For Sale
Square Footage 3,726 sqft
Price per Sqft $175
MLS Listing ID 1000268854
Sold Date 06/01/18
Style Colonial
Bedrooms 5
Full Baths 3
Half Baths 1
HOA Y/N N
Abv Grd Liv Area 3,726
Originating Board TREND
Year Built 1982
Annual Tax Amount $12,413
Tax Year 2018
Lot Size 4.600 Acres
Acres 4.6
Lot Dimensions 340 X 590
Property Description
Presenting this charming custom cape on almost 5 acres of open flat yard space with 5 bedrooms and 3 1/2 baths. Welcome into the open foyer area with the home office set off to the left and to the right you will find a very spacious and bright living room. A modern eat in kitchen with granite counter tops, stainless steel appliances, island, hardwood floors, adjacent dining room and family room to the rear of the home will make for great entertaining space and will complete the main floor. Off of the family room is a quaint covered and screened in porch area. The upstairs of the main house are 2 bedrooms a full bath and the master bedroom suite with en suite bathroom. Separate from the main house, over the garage area are two additional bedrooms with full bath that would make for a great in-law suite, home office or a perfect living area for those in college. The finished basement comes complete with a bar/kitchen area and a separate mechanical room with walk out basement doors. There is a three car attached garage, mud/laundry room and an additional 2 car detached garage/shed combination. All of this plus being just minutes from the quaint villages of Carversville and Lumberville and the towns of New Hope, Doylestown, Lambertville and Stockton.
Location
State PA
County Bucks
Area Solebury Twp (10141)
Zoning R2
Rooms
Other Rooms Living Room, Dining Room, Primary Bedroom, Bedroom 2, Bedroom 3, Kitchen, Family Room, Bedroom 1, In-Law/auPair/Suite, Laundry, Other
Basement Full, Outside Entrance, Fully Finished
Interior
Interior Features Primary Bath(s), Kitchen - Island, Butlers Pantry, Ceiling Fan(s), Central Vacuum
Hot Water Propane
Heating Electric, Propane, Forced Air
Cooling Central A/C
Flooring Wood, Fully Carpeted, Tile/Brick
Fireplaces Type Non-Functioning
Equipment Oven - Double, Oven - Self Cleaning
Fireplace N
Appliance Oven - Double, Oven - Self Cleaning
Heat Source Electric, Bottled Gas/Propane
Laundry Main Floor
Exterior
Exterior Feature Patio(s)
Parking Features Inside Access
Garage Spaces 6.0
Water Access N
Roof Type Shingle
Accessibility None
Porch Patio(s)
Attached Garage 3
Total Parking Spaces 6
Garage Y
Building
Lot Description Level
Story 2
Foundation Brick/Mortar
Sewer On Site Septic
Water Well
Architectural Style Colonial
Level or Stories 2
Additional Building Above Grade
New Construction N
Schools
School District New Hope-Solebury
Others
Senior Community No
Tax ID 41-001-032
Ownership Fee Simple
Acceptable Financing Conventional, VA, FHA 203(b), USDA
Listing Terms Conventional, VA, FHA 203(b), USDA
Financing Conventional,VA,FHA 203(b),USDA
Read Less

Bought with Jeffrey Presley • Kurfiss Sotheby's International Realty
GET MORE INFORMATION




